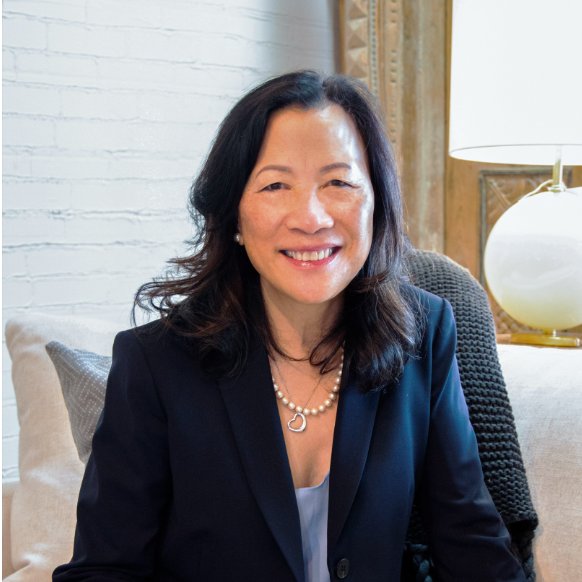15 Franklin St Tewksbury, MA 01876

Open House
Sat Oct 18, 12:00pm - 1:30pm
Sun Oct 19, 11:00am - 12:30pm
UPDATED:
Key Details
Property Type Single Family Home
Sub Type Single Family Residence
Listing Status Active
Purchase Type For Sale
Square Footage 1,882 sqft
Price per Sqft $392
MLS Listing ID 73444352
Style Cape
Bedrooms 4
Full Baths 2
HOA Y/N false
Year Built 1973
Annual Tax Amount $7,723
Tax Year 2025
Lot Size 0.290 Acres
Acres 0.29
Property Sub-Type Single Family Residence
Property Description
Location
State MA
County Middlesex
Zoning RG
Direction South Street to Franklin
Rooms
Family Room Closet, Closet/Cabinets - Custom Built, Flooring - Hardwood, Exterior Access, Crown Molding
Basement Full, Finished, Walk-Out Access
Primary Bedroom Level Second
Main Level Bedrooms 1
Dining Room Closet/Cabinets - Custom Built, Flooring - Hardwood, Chair Rail, Lighting - Overhead, Crown Molding
Kitchen Closet/Cabinets - Custom Built, Flooring - Stone/Ceramic Tile, Pantry, Countertops - Stone/Granite/Solid, Countertops - Upgraded, Breakfast Bar / Nook, Exterior Access, Open Floorplan, Recessed Lighting, Peninsula, Lighting - Pendant, Lighting - Overhead
Interior
Interior Features Cathedral Ceiling(s), Breakfast Bar / Nook, Open Floorplan, Recessed Lighting, Lighting - Overhead, Closet, Cable Hookup, Bonus Room, Exercise Room
Heating Central, Baseboard, Ductless
Cooling Window Unit(s), Ductless
Flooring Tile, Carpet, Hardwood, Flooring - Stone/Ceramic Tile, Flooring - Wall to Wall Carpet, Flooring - Vinyl
Fireplaces Number 1
Fireplaces Type Family Room
Appliance Water Heater, Range, Dishwasher, Microwave, Refrigerator, Washer, Dryer, Plumbed For Ice Maker
Laundry Electric Dryer Hookup, Exterior Access, Washer Hookup, Lighting - Overhead, In Basement
Exterior
Exterior Feature Deck - Composite, Pool - Above Ground, Rain Gutters, Storage, Fenced Yard, Gazebo
Fence Fenced
Pool Above Ground
Community Features Shopping, Park, Golf, Public School
Utilities Available for Electric Range, for Electric Oven, for Electric Dryer, Washer Hookup, Icemaker Connection, Generator Connection
Roof Type Shingle
Total Parking Spaces 4
Garage No
Private Pool true
Building
Lot Description Level
Foundation Concrete Perimeter
Sewer Public Sewer
Water Public
Architectural Style Cape
Schools
Middle Schools Tewksbury Ms
High Schools Tewksbury Hs
Others
Senior Community false
Virtual Tour https://iframe.videodelivery.net/79ccee3524cafe816075a523732ce9fb
GET MORE INFORMATION




